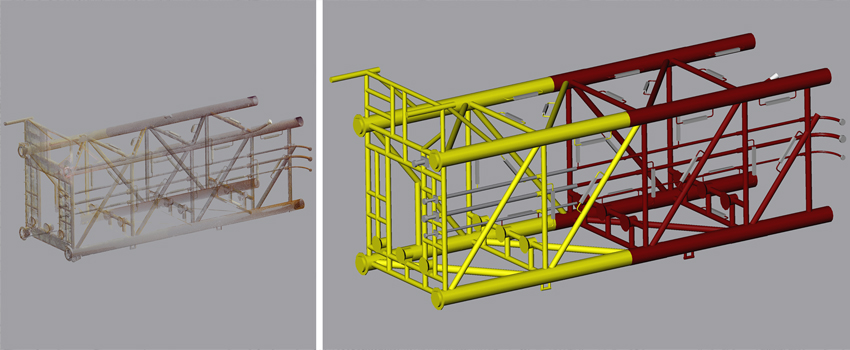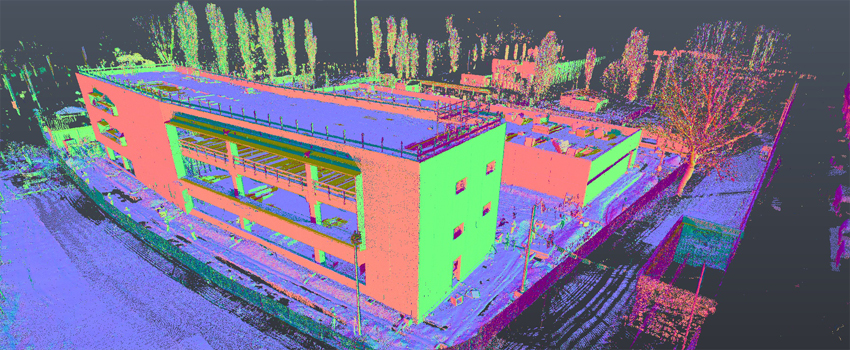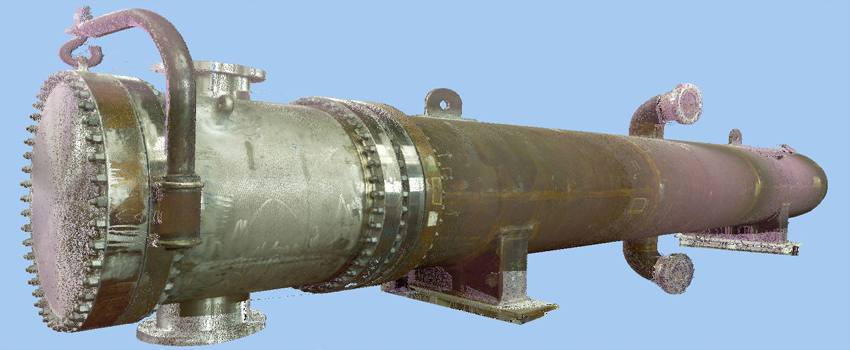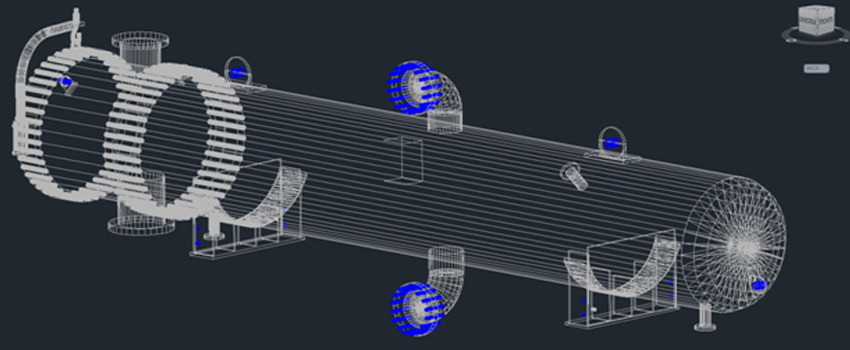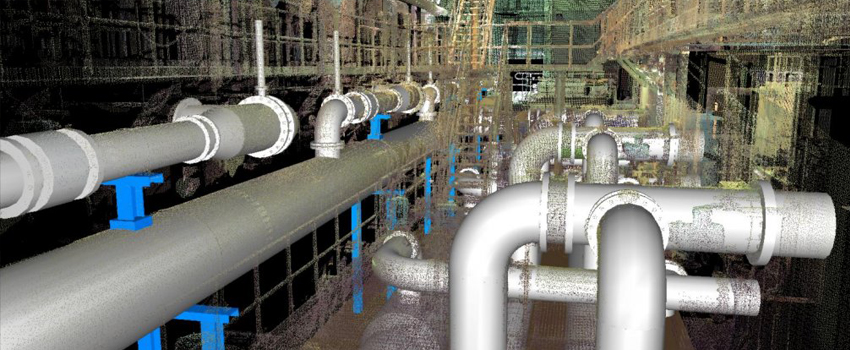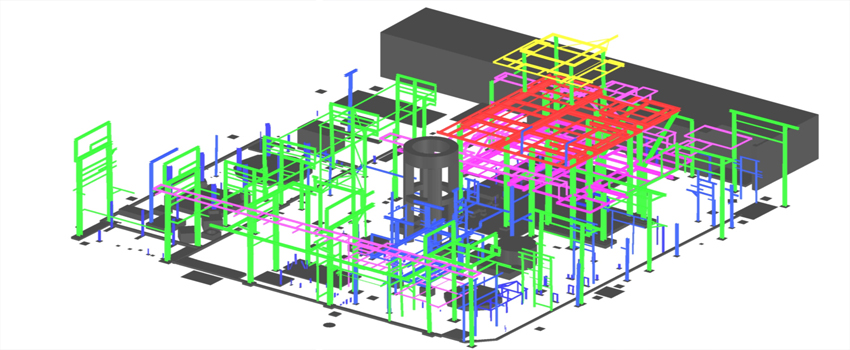Together with its application software, the laser scanner speeds up surveying and data processing operations for 3D modelling of complex structures and industrial sites. Associating the images and scans acquired automatically makes it possible to produce digital and 3D databases of the structures and plants (piping) present at the sites surveyed.
- Reverse Engineering: involves detailed scanning of the current state of an object (device, equipment, machinery, component, mechanism, etc.) in order to produce a new device with similar function, perhaps improving or increasing its efficiency; moreover, one can attempt to produce a second object able to interface with the first; for example, existing structures, assembly lines and industrial plants can be surveyed in detail in all 3 dimensions. This provides a database of spatial coordinates (x, y and z), precise to the millimetre, for the design, construction and integration of future new structures, or to renovate parts of plants. This database then makes it possible to extract plans, sections and any other geometry at any time.
- 3D modelling: thanks to the laser scanner and pertinent software, it is possible to reconstruct 3D models of the current state of the structure, company or plant (e.g. beams, pillars, piping, pumps, etc.). The 3D model obtained with a Laser Scanner can be used to generate complete CAD models that faithfully match the plant geometry. This makes it possible to compare project CAD models with the current, scanned condition and evaluate the extent to which they match.
- Simulations: starting from complete 3D models of the current state of the sites, it is possible to simulate construction updates for production processes, for example, when the existing production line needs to be augmented with an additional processing line.
- Tolerance analysis and ‘as built’ checks: the 3D laser data can be compared directly with CAD models of the project to immediately reveal discrepancies and to draft graphic works for certification of real measurements.
- Facility Management: obviously, along with the structures, all associated equipment (piping, electrical cables, etc.) — i.e. the basis for any future reconstruction and/or integration — are also surveyed. This database can be updated, integrated and/or expanded at any time.
- Geometry certification: for insurance purposes, after collapses or structural failures, it enables rapid system removal and repair, maintaining a three-dimensional metric photograph of the current situation.





